Xtramix International Precast LLC is engaged in design, manufacture and erection of Precast Concrete components for construction projects. The factory is located in ICAD III area of Abu Dhabi.
Xtramix International Precast LLC started its journey in the precast industry in 2010, and is fully committed to becoming an industry leader in the arena of fast changing precast technology systems by embarking on modern and sophisticated technology.
The production facility in ICAD III area was built on a 144,000 square meters land and is equipped with a modern precast concrete production facility that incorporates hollow core slab production plants, as well as circulated line modules, equipment and machinery for production of wall frame building system, framed structural systems (columns and beams) and boundary walls.
Our product portfolio covers a wide range of products based on the latest know-how of precast technology. Our efficient and experienced team of professionals and state of the art production facilities enables us to offer our customers standard as well as custom made products. We are committed to expand and enhance our product portfolio and meet the expectations and requirements of our clients.
As an independent company we believe in sustained and consistent growth and building up an enviable reputation for the quality of our products and our excellent relationships with our customers.
In addition to the state of the art production facilities, Xtramix International Precast LLC has Design department, with highly qualified Design Engineers with well-established experience and know-how in the precast concrete industry, and is able to provide every level of service in-house.
Precast concrete products can be modulated in the structures or systems of any size, shape and produced in a controlled environment they exhibit high quality and uniformity. Precast concrete products are durable and according to the recent research they can provide a service life in excess of 100 years.
Custom designed, precast elements offer flexibility in shape and size with a variety of surface finishing and colors. They promise a world of creative possibilities in application and design, thus offering an abundance of choice for Architects and Engineers to create a building unique in character and of exceptionally high quality.
Precast architectural concrete is perfectly suited for complicated geometric shapes and form, which would otherwise prove to be either impossible or prohibitively expensive in traditional method of construction. Precast concrete elements are quick and easy to erect, saving 15-20% of construction time compared with normal cast in-situ construction. This means saving on administration as well as building site organization costs.
XIP’S fast building, modern and up to date technology systems can ensure and provide our clients, customers and consultants all benefits related to precast concrete products. XIP’s precast products involve minimal maintenance since they are produced in safe, controlled and exceptionally high quality environment.
A simple wash down is sufficient to keep it looking its best.
XIP’s Hollow Core Slabs are prestressed concrete elements, primarily used as floor slab and roof deck system. Hollow Core Slabs are fast and economic method of suspended floor and roof construction system which have been used successfully in all types of buildings such as housing, villas, offices, schools, mosque, clinics, industrial building, car park, and others.
Produced by extrusion of high quality on continuous casting beds and prestressed to calculated design requirements, Hollow Core Slabs are capable of spanning up to 17.6 meters giving rapid construction of suspended floors and roofs without the need for any framework. The hollow cores running through the length of the slabs reduce the self-weight and economize the material content. Within there straints imposed by loading, slabs may cut to any length and can support loads up to 55kN/m².
The casting of slabs is performed by the Nordimplanty Extruder Machines which have recently been used worldwide. XIP’s standard Hollow Core Slabs are prestressed extruded elements with thickness of 150 mm with eight cores, 200mm with six cores, 265mm with 5cores, 320mm with 4 cores, 400mm and 500mm with 4cores with a span reaching upto 17.6 meters. Hollow Core Slabs can be used in many types of structures including precast and in-situ concrete, steel and load bearing block work.
No other method of suspended flooring can provide a faster and cheaper solution to your suspended floor requirements.
In general Hollow Core Slabs are designed as simply supported, prestressed concrete members to ACI-318 M. They are connected to each other through the in-situ grouting of the joints and anchored to the supporting structure by tie reinforcement. In this respect the Hollow Core Slab can be integrally built into the structures and can thus act as a rigid diaphragm capable of transmitting lateral forces when determining slab types to be used. These include fire resistance, loading and span.
The standard modular width of Hollow Core Slab is 1.20 meters which must be taken into account when determining the dimensions of the building and location of staircase and lift shafts. If the width is over or under an exact number of slabs, XIP is capable of producing slabs available in various widths to suit your requirements. However, 1.20 meters uncut slabs are most economical.
The fire protection value is determined by the amount of concrete cover given to the prestressing stands and cores. Using XIP’s standard section, up to two-hour fire resistance can be achieved.
Some of the biggest advantages of the Hollow Core Slabs are the very high quality, reduced weight and speedy delivery and installation. Benefits and other advantages are:
After casting and curing the slabs are transported to site for installation, The Hollow Core Slab units weight is less than 40-50% compared to conventional reinforced concrete slabs of the same dimensions. The reduced weight results in considerable overall savings in construction costs. With the reduced weight, the structural frame can be of lighter construction, which again means reduced dimensions of the foundations. XIP’s Hollow Core Plant has 12 beds and 8 Hollow Core modules and hence can offer a range of floor slab depths, depending on the project requirements.
XIP’s experienced structural engineers are always at your service, to assist and advise you on all matters related to the design and specification of the Hollow Core Slab and project cost effectiveness.
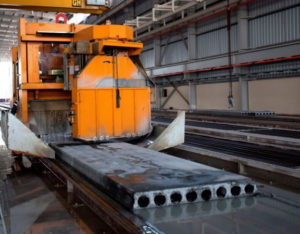
Precast concrete panels have been widely used all over the world and are widely used in villas, hotels, offices, industrial and commercial buildings XIP offer a wide variety of precast concrete panels, which we divide into the following categories:
Where effective thermal and acoustic control is needed, Insulated sandwich panels can be used both as cladding panels and load bearing panels with or without architectural shapes and finishes. The panels are design for horizontal wind pressure as well as dead loads and live loads. XIP produces sandwich panels with standard thickness ranges from 200mm to 320mm. The external skin is minimum 60 mm and the insulation thickness ranges from 20mm to 110mm. However, any thickness can be produced if required depending on the project requirements.
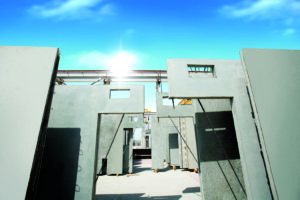
Thermal and acoustic requirements for different classes of building vary considerably and often a governing design requirement in modern building today. The most effective means to stop acoustic vibration is to have physical gap on the concrete as they do not have a medium to transmit the frequency. As a guide the following values are expected for a single or double skin wall element:
Thermal insulation became very important, due to heating and cooling energy costs over the life of a building. One of the most important properties in determining insulating characteristics of a building is the thermal mass and the most effective principle is to insulate the thermal mass from the extremes of the environment. For the reason above XIP Precast Insulated Wall System satisfies most building class requirements. XIP sandwich panels is produced with 60mm thick outer layer of concrete, a central core of foam insulations and varying thickness of inner layer depending on the requirements. The layers are held together by a shear connector or metal ties with reasonable resistance to minimize the effect of thermal bridging.
R-value may be defined ‘as a materials conductivity divided by its thickness’ and given the following: the metric units is (m²K/W). Solid concrete (2400kg/ m³) has a thermal connectivity of 1.85 (W/mK) average thermal conductivity of Styrofoam is 0.0285 (W/mK) U-value heat transmittance of a wall must be such temperature will not fall below the dew point temperature air in order to prevent condensation on the interior surface. The thermal resistance of the XIP precast insulated wall made up 90/100/60 (inner concrete/ insulation/outer concrete) is:

Solid panels can be produced as load bearing wall panels as well as non-load bearing wall panels. These can be used as interior and exterior panels. The same advantages of cladding panels can be achieved in case of producing exterior panels. For Load bearing panels, the basic structural requirements are to be fulfilled for transferring horizontal and vertical forces. Load bearing panels can be designed to act as shear walls also, thus eliminating the need to resize the columns and beams for lateral forces as a standard, XIP produces 100mm and 120 mm thick non-load bearing wall panels and 150,180,200,250 mm thick load bearing wall panels. However, any thickness can be produced if required.
Cladding panels are non-load bearing architectural panels, which fulfils aesthetic and decorative purpose in the façade. These panels are designed as individual panels taking into grant the wind load and self-weight only. The panels are produced in controlled and high quality environment. Custom made steel moulds are used to produce the panels inexact sizes and shapes specified by the designer. Moreover, specific color effects can be achieved by varying aggregates, cements, pigments and different surface treatment. XIP produces cladding panels in a variety of shapes, textures and colours in order to fulfil customer’s architectural and aesthetic tastes and requirements. Some of the benefits and main advantages of using XIP’s precast panels are:
XIP is committed to provide flexible, value for money and structural sound precast elements. Prior to the manufacturing of any precast elements, an engineering solution is conceptualized to meet project requirements. Structural design analysis is complying with the international standard codes of practice in precast concrete design such as PCII20, BS 8110 and ACI 318. Internal control and check is a procedure in design department composed of draftsman, detailer and design engineers. We provide standard drawings of general arrangement, shop drawing, structural calculations and other detailed drawings as may deem necessary. All documents are controlled and follow our company standard library system for easy references. To ensure the most optional and economical solution of each individual project, XIP’s early involvement in the design phase will ensure considerable time and cost saving.
XIP’s latest innovative technology and our highly experienced design team is enabled to offer our customers a wide range of standardized as well as customized design solutions related to the structural components of the buildings such as beams and columns. XIP produces wide range of standardized beams and columns. Standard beam cross sections include Rectangular beam, I-beam, Inverted T-beam and L-beam and column cross sections include rectangular and circular columns.
Advantages and benefits of precast beams and columns:
Whether the beams and columns are standardized or customized, XIP’s skilled and experienced staff of professionals is able to produce the products up to the requirements and expectations of the customers.
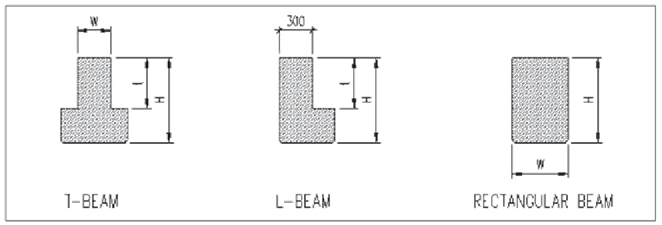
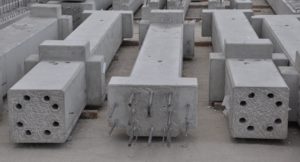
Precast staircase is widely used in villas, offices and commercial buildings including high rise structures. Using XIP’s precast concrete stair flights and landing is the most economical, proficient and professional way of building stairs in today’s fast changing modern method of construction. XIP’s stair flight and landing is the best solution in an easy access in construction, providing unobstructed and safe access throughout the building structures.
XIP’s precast stairs system provides possibilities for a wide range according to project requirements. Various landing configuration, with independent and landings or monolithic landings.
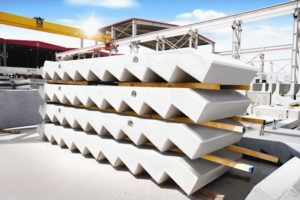
Glass Fibre Reinforced Concrete (GRC) is another proud addition to the XIP’s extensive list of product portfolio. Our talented and dedicated GRC team is capable to produce ‘master pieces’ of product marvel to exceed our client’s sophisticated imagination of artistic and aesthetic décor.
Our range of GRC products
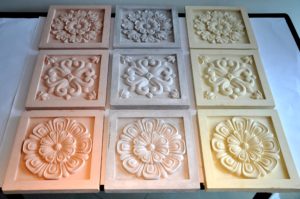
Precast Boundary Wall System offer variety of purposes, which include but are not limited to;
Distinguish and define the plot limit, Privacy and Security to the Villas, Offices and Industrial Factories and Farms Precast Boundary Wall System offers a high quality system, low maintenance product with great flexibility in design and features and can be custom made design to meet the individual project requirements, in terms of dimensions, design features, shapes and colours etc. At XIP we can provide almost no maintenance cost as most of our precast surface only requires a wash down with water to keep hold their pleasant appearance. XIP walls are constructed of precast concrete for unmatched durability and consistent quality. Our proprietary vertical system design out performs traditional cast methods by dramatically improving product quality and functionality while actually reducing production and installation costs. You’ll receive a moulded stone pattern on both sides of the wall with the look and feel of real masonry at a fraction of the cost.
Beauty aside, XIP products are also more durable than wood, vinyl, or even brick or block walls. Our seamless solid panel design provides structural strength and security that will last for decades. Moreover, XIP walls can be engineered to meet the building code requirements of any area. From seismic concerns to hurricane wind loads, XIP walls are designed to endure the harshest conditions and broadest range of climates, quality and functionality while actually reducing production and installation costs.
You’ll receive a moulded stone pattern on both sides of the wall with the look and feel of real masonry at a fraction of the cost. Beauty aside, XIP products are also more durable than wood, vinyl, or even brick or block walls. Our seamless solid panel design provides structural strength and security that will last for decades. Moreover, XIP walls can be engineered to meet the building code requirements of any area. From seismic concerns to hurricane wind loads, XIP walls are designed to endure the harshest conditions and broadest range of climates.

Our highest standard of workmanship offer cladding panels with the finest textures and profiles to create an impression of natural materials such as marble, granite or brickwork.
Architectural cladding panels can be supplied with a diverse variety of shape and surface finishes, such as exposed aggregate, acid treated and sand blasted surfaces.

